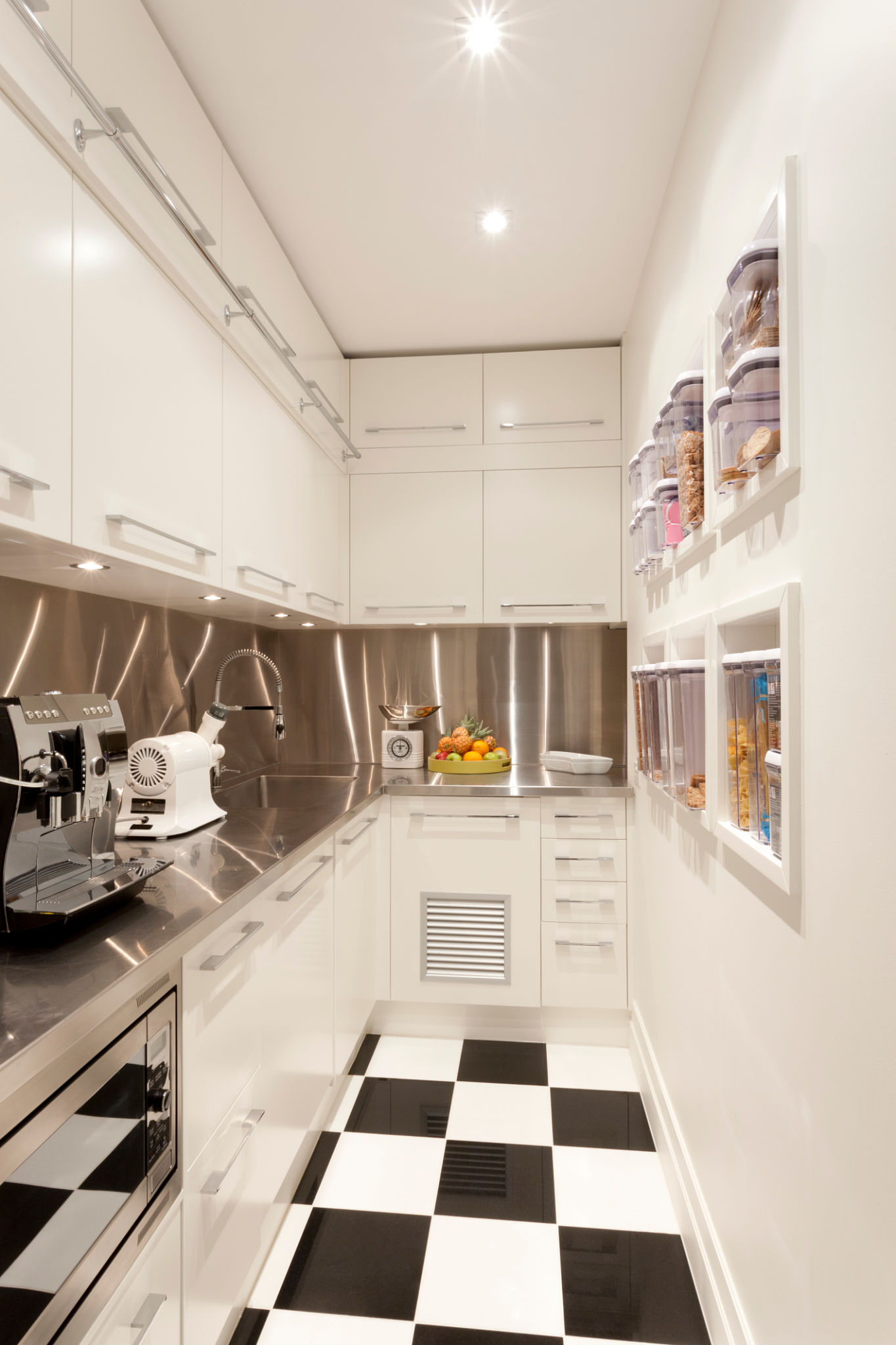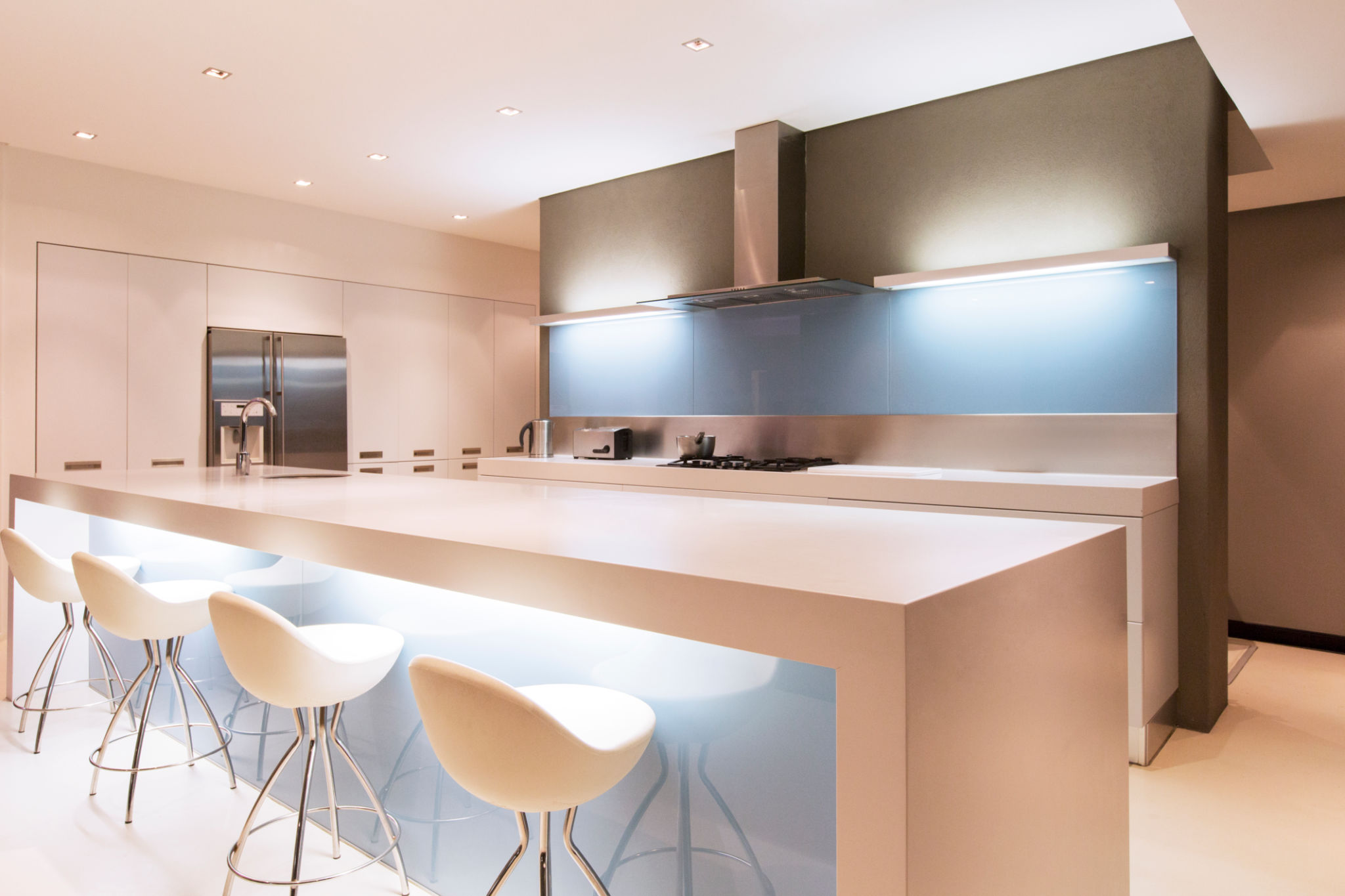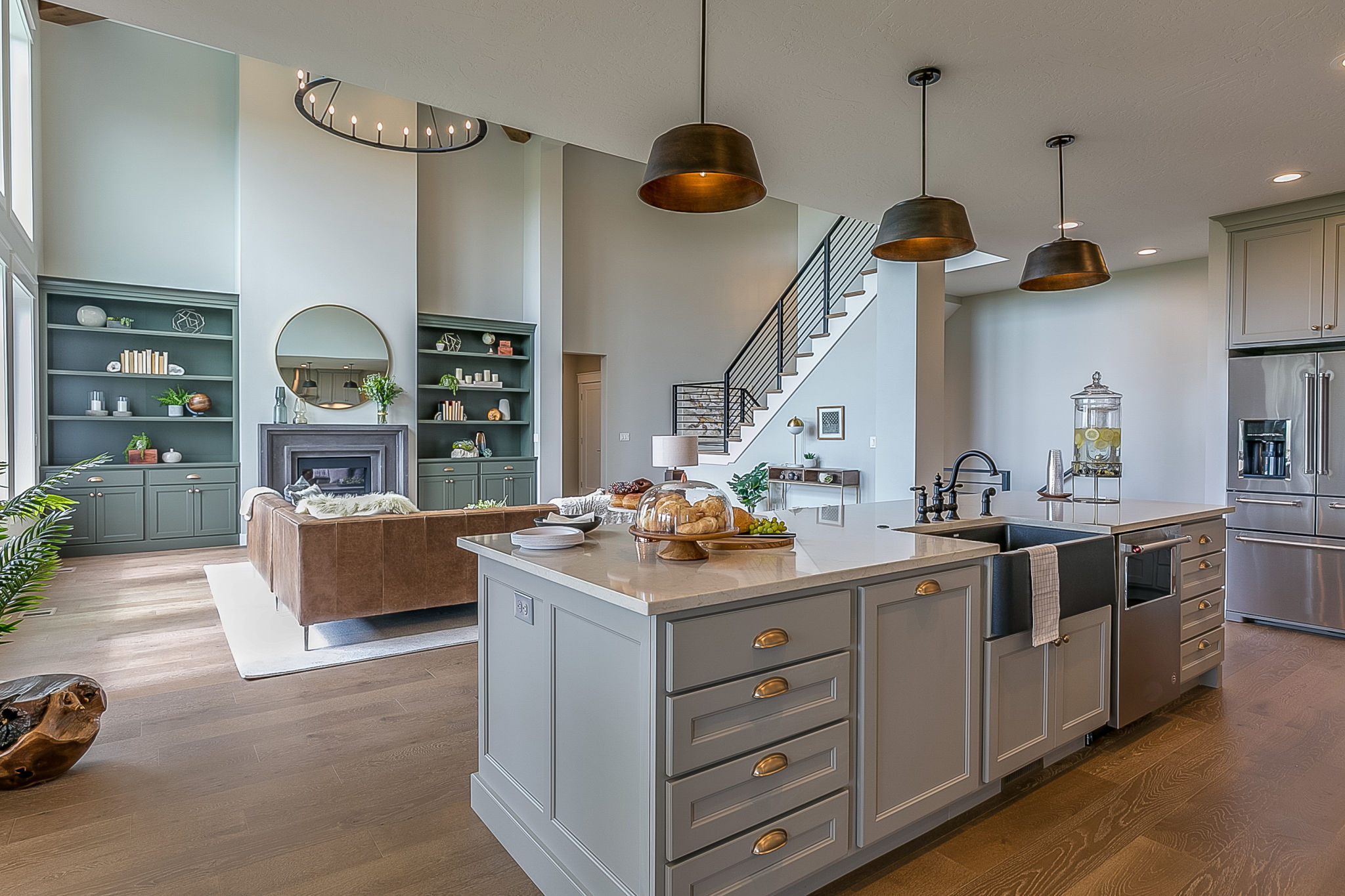Maximizing Small Spaces: Modern Kitchen Design Tips
Smart Storage Solutions
When maximizing small kitchen spaces, incorporating smart storage solutions is essential. Consider using vertical space with ceiling-high cabinets or open shelving to store dishes and pantry items. This not only frees up counter space but also creates a visually appealing display.
Utilize cabinet organizers, such as pull-out shelves and lazy Susans, to make every inch count. These tools help keep everything accessible and organized, reducing clutter and enhancing functionality.

Multi-functional Furniture
Opting for multi-functional furniture is a game-changer in small kitchen design. Consider a foldable dining table or a kitchen island with built-in storage. These pieces serve multiple purposes, offering both extra workspace and storage options while maintaining a sleek, modern look.
Barstools that tuck neatly under counters or benches with hidden storage can maximize seating without occupying additional space. Choose furniture that fits the scale of your kitchen to maintain an open feel.
Lighting and Color Choices
The right lighting and color palette can significantly impact the perception of space in a small kitchen. Light colors, such as whites and soft pastels, can make the room feel larger and more open. A neutral palette also allows for flexibility in decor and accessories.
Incorporate a mix of task lighting and ambient lighting to brighten the room effectively. Under-cabinet lights and pendant lights can illuminate work areas and add style, creating a warm and inviting atmosphere.

Efficient Appliance Selection
Choose appliances that are appropriately sized for your space. Compact or slimline appliances can save valuable room without sacrificing functionality. Consider a single-bowl sink or a two-burner stove if space is extremely limited.
Built-in appliances like microwaves or ovens can reduce countertop clutter, while integrated dishwashers offer a seamless look. Always prioritize energy-efficient models to contribute to sustainability and cost savings.
Open Layouts and Flow
An open layout can make a small kitchen feel more spacious by improving flow between areas. If possible, remove unnecessary walls or barriers to create a more cohesive living space. This design encourages interaction and provides more flexibility in furniture arrangement.

Consider using sliding doors or pocket doors instead of traditional swinging doors to save space. These alternatives are stylish and prevent obstruction in tight areas, allowing for smoother transitions between rooms.
Personal Touches and Decor
Finally, add personal touches and decor that reflect your style while maintaining functionality. Use wall art sparingly to avoid cluttering the visual space, and select decorative items that double as practical tools, such as chic utensil holders or attractive cutting boards.
Plants or herbs can add a pop of color and freshness to your kitchen, making it more inviting. Choose low-maintenance varieties that thrive indoors for an effortless touch of nature.